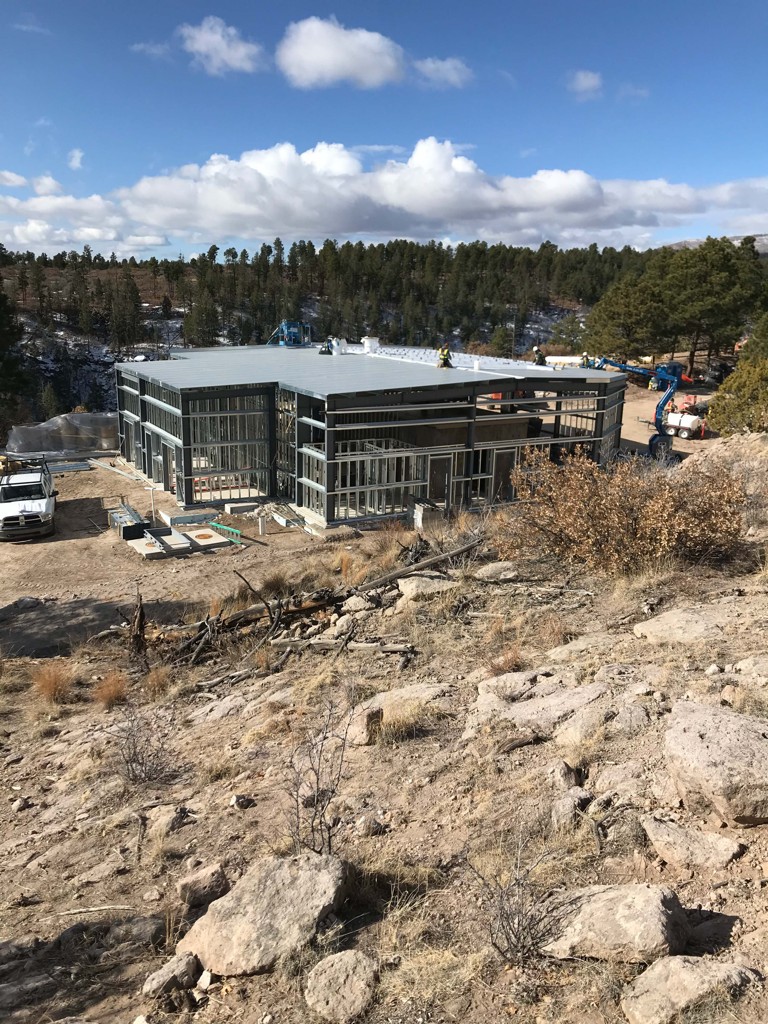Project Overview
The TA40 Chamber 15 Project demonstrated MTI's design-build capabilities from entitlements and zoning through final construction in one of the most challenging environments imaginable. Located on the side of a cliff in the mountains with limited access for safety reasons, this explosive testing facility required complete renovation while maintaining stringent safety protocols.
Challenging Location & Conditions
The existing concrete building was designed for explosive testing with remote viewing capabilities, but mountain conditions covered in snow and limited electricity had been causing experimental delays. MTI designed and built a complete solution that included upgrading the existing explosive facility to meet current requirements while constructing a new metal building to house administrative functions, storage, and additional explosive environments.
Technical Solutions & Innovation
The new facility required specialty flooring, static-free construction, extensive grounding, enhanced lighting, and upgraded power and control systems to consolidate previously scattered mountain operations into one efficient location. The cliff-edge location created unique logistical challenges for material and equipment delivery, requiring innovative construction coordination that MTI incorporated into the design-build process.
Project Results
Result: Through integrated design and construction management, MTI delivered this complex facility three months ahead of schedule, demonstrating the efficiency of their coordinated approach to challenging projects.
